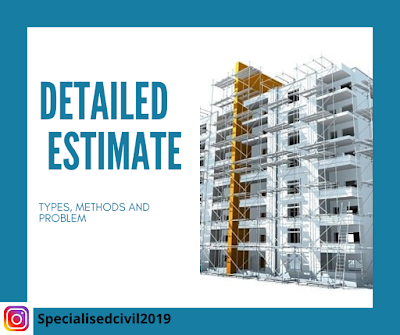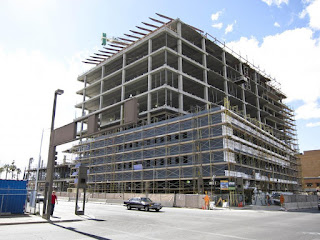Methods of Preparation of Approximate Estimate
Preliminary or an approximate estimate is required for studies of various aspects of the work of the project and its administrative approval. It can decide, in case of commercial projects, whether the net income earned justifies the amount invested or not. The approximate estimate is prepared from the practical knowledge and cost of similar works. A percentage of 5-10% is allowed for contingencies.
Also Read: Tender, types and informal tender
The following are the methods used for the preparation of approximate estimates.
Plinth Area Estimate:
This estimate is prepared on the basis of the plinth of the building. The rate for unit plinth area is determined from the cost of similar buildings having similar specifications, heights, construction, and locality. The plinth area estimate is prepared by finding the plinth area of the building and multiplying by the plinth area rate. The plinth area should be calculated for the covered area taking the external dimensions of building at the floor level. This area must not include the area of the courtyard, open passage, etc. For a multistoried building, the plinth area estimate is prepared for each story separately.
Rate of construction on plinth area basis = (Cost of construction/plinth area)
Cube Rate Method:
It is prepared on the basis of the cubical of the building. The cube rate is determined from the cost of a similar building having similar specifications and construction in the locality. This is calculated by finding the cubical content of the building (l × b × h) and multiplying it by cube rate.
It is more accurate as compared to the plinth area estimate. The cubical content of the building must not include foundation, plinth, and parapet above the roof.
Rate of construction on cube rate basis = (Cost of construction/ vol. Of building)
Service Unit Basis:
Each building is constructed to serve the same purpose. For example, a hospital is designed to accommodate a certain number of beds. Each bed is then considered as a service unit of a hospital building. Whenever a building is constructed the engineer keeps the record of the place of construction actual cost of construction number of service units etc. From this record, it is possible to work out the cost of construction, the number of service units, etc.
Cost of construction per service Unit = (Total cost of construction/ Total number of service unit)
The costs worked out by this method are very approximate and will vary considerably with the building of different shapes and sizes, kind of construction and locality.
Also Read: Best Book For SSC JE 2020 - Book Review
Typical Bay Method:
Typical bay method for working out approximate estimates is useful for buildings like a row of garages, factory, buildings, railway platforms etc. A bay is a typical compartment of a building. For example, a typical bay of a row of garages will be the portion of the building from the center to center of two successive columns in one direction, and from outer face of front wall up to the rear face of the near-wall of the bay in the other direction.
The end bay needs to be considered separately and approximate adjustment made to cater to the gable wall etc. The approximate estimate will be the number of intermediate bays multiplied by the cost of buildings that have several similar bays.
A bay is a space from the center to center of two successive columns or walls.
Approximate cost = No. Of bays × cost of one bay
Also Read: Smart city, Importance, Pros and cons
Approximate Quantity Method:
In this method, approximate total length of walls is found in running meter (RMT) and total length multiplied by the rate per running meter of the wall. For this a structure is divided into two parts:
Foundation (including plinth)
Superstructure
The running meter cost for foundation and superstructure should be calculated first and then the running meter rate should be multiplied by the total length of the walls. For this method plan of the building must be available.
Plinth Area Method Problem-Solution:
The plinth area of an the apartment is 500 sqm. Determine the total cost of building from the following data:
Rate of construction = Rs.1230/per m3
The height of apartment = 16.25 m
Water Supply, Sanitary and Electrical installations each at 6% of building cost.
Architectural appearance @1% of building cost.
Unforeseen item@2% of Building cost.
P.S and contingencies @4% of the building.
Sol:
The Cost of building = (cubic content × cubic rate)
= 500 × 16.25 × 1230)
= 9993750/-
Provision for water supply, sanitary and Electrical installations water supply and sanitation each @6% = (9993750 × 18) ÷ 100 = 1798875/-
i.e., total percent = 3 × 6 = 18% building cost
Architectural appearance @1% = (9993750 × 1) ÷ 100 = 99937/-
Unforeseen item @2% = 199875/-
P.S and contingenies @4% = 399750/-
Total Cost = 12492187/-
Sundries = 7812/-
The total cost of the building project = Grand Total = 12500000/-
Detailed Estimate Detailed Estimate
It is an accurate estimate and consists of working out the quantities of each item of work and working out the cost. The dimension, breadth, and height of each item are taken out correctly from drawing, and quantities of each item are determined. A detailed estimate is prepared in two stages:
1) Details of measurement and calculation of quantities,
2) Abstract of estimated cost.
Details of measurements of each item of work are taken from plan and drawings and calculated in the measurement sheet. An abstract is prepared by determining the cost of each item of work. The rates of different items are taken from the schedule of rate.
Types of Detailed Estimate
There are various types of detailed estimates which are prepared under various conditions of construction of new or old work. Various types are as below:
Also Read: Irrigation Engineering









0 Comments