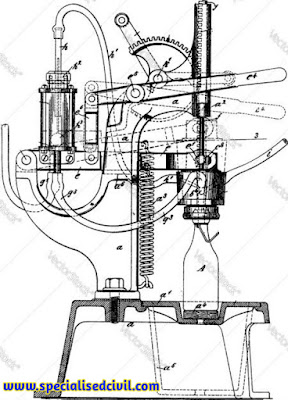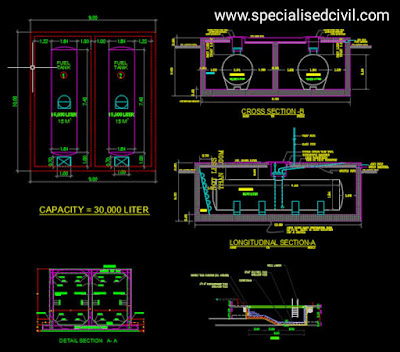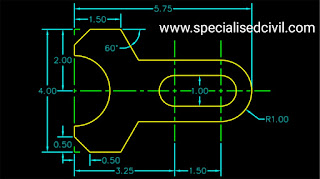In last someday, I was seeing a lot of people asking me in Facebook and Instagram, “Is AutoCAD a better option as a career choice?”
Then I thought that was the answer I should give me all followers.
Then after researching for the last 2-3 days, I just sat down to write this article. Although I didn’t need research to write an article with AutoCAD, but I want to share all information regarding AutoCAD as a career option.
So let’s talk, without raising it. Please read the full article and I am 100% sure you will know a lot of things.
One more small request, If you are not following us on Instagram, then please follow us on Instagram - @specialised_civil_2019, because most of all time we are online on Instagram.
Before starting to the main topics, we need to know “What is AutoCAD?”
AutoCAD is a computer-aided design (CAD) program used for 2D and 3D design and drafting. AutoCAD is developed and marketed by Autodesk Inc. and one of the first CAD programs that could be executed on personal computers.
These drawings are used as blueprints to construct products and structures, such as buildings, machinery, toys, plumbing & electrical systems.
AutoCAD is the most popular CADD software with the highest overall job market demand. There are also specialized versions of AutoCAD and other Autodesk products designed for drafters in specific job roles and industries.
That’s enough to know that what is AutoCAD or basic of
AutoCAD. If you want to know more regarding AutoCAD then you click this link
- AutoCAD-what-is-AutoCAD. and enhance your knowledge.
How to learn AutoCAD software and get a Certificate:-
Now, you are understood “what is AutoCAD?” but how to learn it? Moreover, not only will you have to learn, you will have to earn a certificate.
So you can learn it in two ways 1) Offline and 2) Online.
At first, I will discuss how to learn it offline and then online. And at the end of the article, I’ll suggest which is good and more effective in the modern industry.
Offline Method – Offline method is the oldest and normal method to learn this software very easily. For this, you must first get admission to a good AutoCAD center.
From there you need to do an AutoCAD course ( 1st Basic AutoCAD command, AutoCAD 2D then AutoCAD 3D). Besides, there are many other advanced courses you can do, but after doing the above courses.
Sl. No
|
Course Name
|
Duration
|
1
|
Basic AutoCAD command and Uses
|
4 Months
|
2
|
AutoCAD 2D and Building Planning
|
6 Months
|
3
|
AutoCAD 3D and Designing
|
6 Months
|
4
|
Advanced AutoCAD
|
12 Months
|
In another way, an AutoCAD certificate can be obtained. It is the easiest way to get a certificate. That is your B. Tech and B.E certificate that is considered as your AutoCAD certificate, but for that, you have to study ( Civil Engg, Mechanical Engg.) engineering.
Online Method – The 2nd method is the online method. First, you need to find a good online course and have to enroll. But you may think, how can I understand which course is good or bad?
So I found these courses for you, do some research on my own. You can easily become an AutoCAD specialist within 6-12 months by after completing these courses.
Here are some list and website –
1) Udemy 2016 Autocad Career Course
2) Skillshare AutoCAD master course
3) AutoDesk university
4) Udemy AutoCAD 2018 course
5) Coursera AutoCAD course.
Future of AutoCAD:-
So as we know, AutoCAD is the world’s first CAD software with which we do engineering drawing. But today, 2020, if I have said the future of AutoCAD. Then I would say, Nah! I still can’t see any software as an alternative to AutoCAD. Maybe that AutoCAD will be made easier and attractive. But I can’t see the purpose of replacing this software.
I think after 5-7 years if you ask a civil engineer or architect to do a house plan or elevation, even then, his first choice will be AutoCAD.
And now many people could ask me, there are a lot of apps that have come up now that can be used like AutoCAD. They are much easier to work. Then I’ll say one sentence to them, “ Bro, you haven’t leaned completely AutoCAD yet.”
If you think, AutoCAD only uses for house plan and elevation then you are in the wrong line. Many other designs or projects can be done with this software.
The things I say now, or the ways I say, are very important.
But you have to implement them. One thing to remember, everyone can read and learn, but who can implement that real life, is called Engineer.
These are the following points that will help you become a professional AutoCAD designer –
Command – Command is the first step in learning AutoCAD. Every single command you need to know, how to use them and what are their name all needs to remember.
Setting – I have seen a lot of people (maximum students) who after learning the commands of AutoCAD go for direct a 2BHK or 3BHK plans. I think it is the first mistake that every student or learner makes. Because the building plan is totally incomplete without the correct dimensions, units, and scale.
So before drawing a building in AutoCAD, you must have a clear idea about the unit, dimension, and scale or other important settings.
Starts with Small – There is a very common proverb in English, “A little learning is very dangerous.”
After learning about command, settings, if you go to plan a commercial or industrial building, it will be foolish for you.
So first of all plan 1BHK, then 2BHK, then 3BHK and slowly plan big like School building, commercial building, etc.
Enhance your imagination power – Many people may be surprised to hear that but a survey found that the higher their imagination, the more success they achieved in the AutoCAD career.
Because the client will only show you the place, but in that place, you have to make a beautiful plan. To increase your power of imagination as much possible.
Practice – We all know that practice makes a man perfect. Whatever the practice, the experience will be enhanced.
Consult with Senior and Friends – Supposed you have good AutoCAD hand but have no experience working on site.
Therefore, only a site engineer can say how to implement the AutoCAD plan on the site. What are more difficulties and how to solve them?
So only an experienced engineer or any senior can say these things. And discuss with friends, many times it is also effective. It is also known what the demand is in the market.
The only thing at the end is if you start AutoCAD with the above steps in mind, then you too will soon become an AutoCAD specialist.
How to Find AutoCAD jobs:-
Currently, there are 2 ways to find AutoCAD jobs. Firstly offline or permanent jobs and another are online or part-time jobs. So first I will tell you how to find offline AutoCAD jobs.
So first of all, let’s say for these two types of work, you have to create a very good and attractive resume or CV. If you don’t know what is a resume and how it’s created then you may comment or message us on our Facebook or Instagram, I will try to write an article on it.
Offline Jobs – Again offline jobs are of two types. One might be to go into an AutoCAD company with someone’s help. Another is different job platforms like Naukri.com, Monster.com, Shine.com, etc. from getting a job. The first one has nothing to say, so I’ll discuss the second one.
First of all, you will one anyone job websites such as Naukri or Monster, then let’s get to sign in with your email ID. Then you have to upload the resume you created earlier. After you have to search for AutoCAD jobs, when you search for an AutoCAD job, a list of AutoCAD related jobs will appear in front of your computer or mobile scene. Now open them one by one to see which one is convenient for you. Then you can apply to work that you find convenient or profile matching. But one thing, you should read the description before applying for work.
After applying for the job, then the company will verify your data and eligibility. Therefore if your resume, they are like. Then the company emailed you or called you, will call for an interview.
Now if you crack the interview you will get the job.
Online Jobs – Now coming to online job, so first of all most online jobs are part-time jobs.
As you know, the demand for a freelancing job is very high right now. Many people are earning to 20000-30000 a month doing freelancing work and it’s not too difficult. If you want you can too. But there are some important steps you need to learn first.
Now, if you are don’t know what is a freelancer? Or How it’s work? Or How you are such a client? Etc. Then comment below, I’ll try to write an article on Freelance work or you can also message me on Instagram or Facebook.
Salary Structure in AutoCAD Job:-
Many people are currently involved in the AutoCAD profession. And they are happily making a living. But there is no fixed salary. In fact, do not have a fixed salary in engineering professions, it all depends on your experience.
Yet I did some research and after analyzing the data from various job site, which I realized that salary is pretty good or you can say not bad.
Research Result –
Sl. No
|
Profession
|
Salary
(Dollar)/Year
|
1
|
AutoCAD Drafter
|
46000
|
2
|
AutoCAD Designer
|
50000
|
3
|
AutoCAD 3D Designer
|
66000
|
4
|
AutoCAD Structure
|
60000
|
5
|
AutoCAD Piping Designer
|
75000
|
6
|
BIM
|
90000
|
7
|
Senior Civil Engg.
|
95000
|













0 Comments